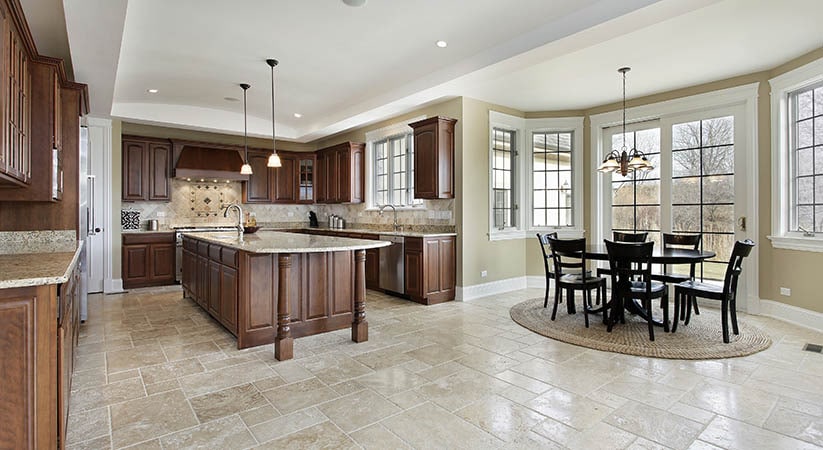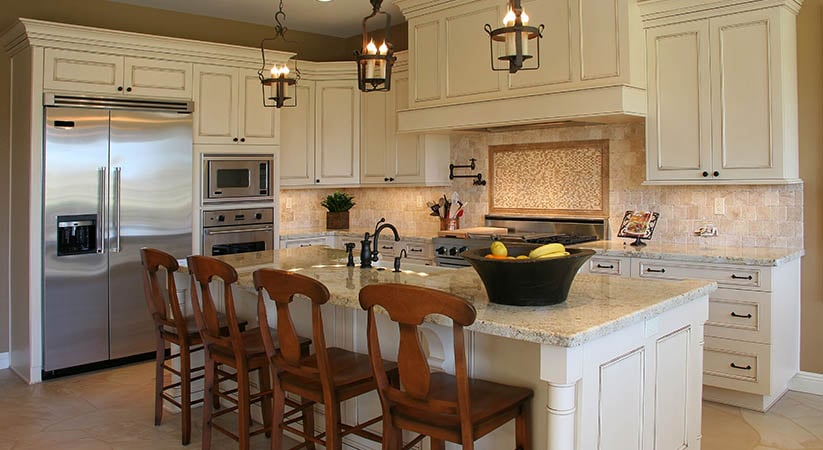Whenever you are looking to renovate your kitchen, you hire countertop replacement companies to make sure that you get the best kitchen countertop and remodeling contractors for layouts. There are many different layouts for kitchens for different spaces and conveniences and here are some of them.
Corridor Style Kitchen
A corridor style kitchen layout can be used if there is less space for your kitchen. Whilst renovating kitchen, you must decide if you would like the kitchen to be a social hub or let that part be played by the living room and then plan to get the corridor style kitchen if you are letting the social stuff restricted to the living room. A corridor style kitchen is a tight and narrow space with two walls that are roughly 50-60 inches apart.
It is mostly found in small apartments and houses that have small family. It doesn’t have a lot of space so don’t expect a lot of room to move around but a good architecture can fit in all your essential functions and since it is a tight space, you will have all the equipment within close range of yourself. Corridor style kitchen takes up very less space and leaves space for other activities to have around your house.
One-Wall Kitchen
This is another layout for a kitchen confined in a small space. However, the one-wall kitchen layout is more stylish and look chic than a corridor kitchen. They are very sleek and their lean design makes it look that everything is in place basically making it a maximum space saver. A wall is designated to a house where the kitchen is to be built. All the cabinets and appliances are fit onto that wall and a quartz countertop is built a few feet in front of the wall. This type of kitchen is mostly found in studio apartments or lofts. It is a very simple looking and space-saving layout.
L-Shaped Kitchen
This is the most common and popular layout that is used in many households. When you hire a remodeling contractor for renovation of your kitchen, they automatically assume that the layout will be L-shaped if they are not guided through it.
Just because it is common doesn’t mean that it is any less good looking, in fact, it is the most dynamic design that you can get for a kitchen with many options to include like a dining table. The cabinets and the workspace is spread across two walls that make up the shape of the letter ‘L’. This layout can easily be added in a medium-sized house. All the elements of the triangle are in close proximity but still in an open space. Deciding to get this type of kitchen layout has many upsides with very low downsides.
U-Shaped Kitchen
Mostly referred to as horseshoe, this one is suitable if you have a very wide area for kitchen. Add one more wall for cabinets and workspace to the L-shaped layout and you will get the U-shaped kitchen layout. This layout makes the kitchen to work at its full potential due to its maximum space. Countertop or base cabinets can be utilized in the center if you want. This layout also allows you to have a small dining table inside the kitchen.
It has massive storage space and you can customize it to your liking. If you are someone who spends time in the kitchen a lot then this layout will be the best for you because everything is open and it would make it seem less messy. The only downside to this layout is that it is not traffic-friendly and it blocks the traffic and if you don’t have the proper space, it can be very congested.
Island Layout
The island layout is another layout which is suitable for a large space and storage. It provides sufficient space for the family to sit and eat in as it has enough space in the center that the countertop can be turned into a dining table. The only requirement is that there is enough space for the kitchen.
This layout also offers much more design options that you can brew your imaginations into. You can get quartz countertop Rockville, refrigerator, make it a place to eat, place to sit, cooking place and lots of storage are all included in this layout and that’s why they are highly functional.



